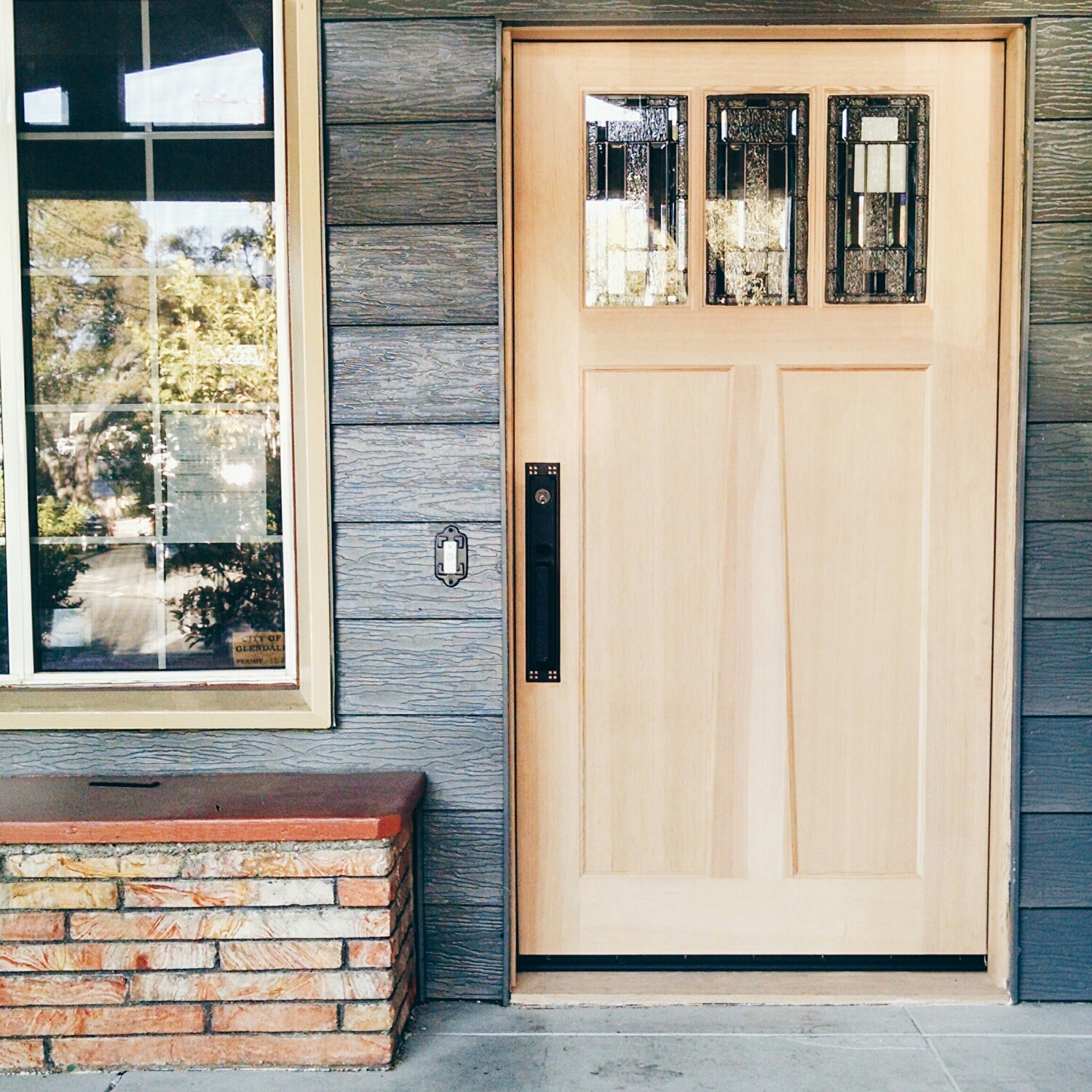the only work they had done before the inspector showed up was the digging of three holes and their posts, as well as the removal of the random partial chainlink. and this was how the side of the house continued to look until after the new year. why? let's talk about it.
skip the copious amounts of text to the next photo if you don't want to do any heavy reading...
DAY TWO.
we went and got the permit from the city. everyone was super nice and helpful, but the process was kind of crazy. because the fence is something on the exterior of the house and visible from the street, it could require a design review. this is a minimum of $3,000. and it involves sending a public notice to everyone who lives within a certain radius of the house to make sure no one has any objections. if the change one is making is minor enough, or deemed to not require such a crazy process by the city, then the permit can be "design review exempt". however, the signature alone for something to be design review exempt is $300. lesson learned: when we decide to do anything to the exterior of the house (including changing out windows) apply for it all at once to potentially minimize the cost!
the other crazy bit is that we had to show in the plan that the fence would be, in its entirety, on our property. it is possible to have a fence straight down the property line, but that would require a common wall agreement with the other property owner, and that paperwork starts at $2,000. anyway, we made the proper adjustments to all the plans, got buy offs from design review, engineering, walked over to the department of water and power building to get buyoffs from both electrical and water (since holes were going to be dug), back to the permit office for final building review and THEN finally paid for the permit. which came out to over $600. we paid over $900 that day because we decided to also just get the permits for the doors at the same time, to be safe.
DAY FIVE.
so at this point, you would think we could move forward, right? well, there was a bit more confusion. we couldn't just have the fence guys come back and finish everything - for fence installations, the city also requires a footing inspection before any additional work can be done. we would need the installers to come back, and finish digging all of the holes, as well as remove the posts they had already put in and redig those holes as well. to be extra safe, we called the inspectors office to see what the stipulations are for passing that inspection, and they said a survey would be required to show that all of the footing was entirely on our property. we inquired a few companies and a single property line survey would cost at least $1,500.
DAY TWELVE.
by chance, while walking sanford, i discovered our property markers on the side of the house (we're a corner house). and lo and behold, also found one on the property line in question! what a huge weight off our chest! however, this was right before the holidays and between our travel plans and the installers schedule, we wouldn't be able to get back on the schedule for awhile.
DAY FIFTY.
this was the day the installers were supposed to come back and pull up the posts and dig the remaining holes. however, we got a ton of rain, and they had to postpone. moving along..
DAY SEVENTY.
this one wasn't even scheduled! we just came home and found our side yard looking like this:










